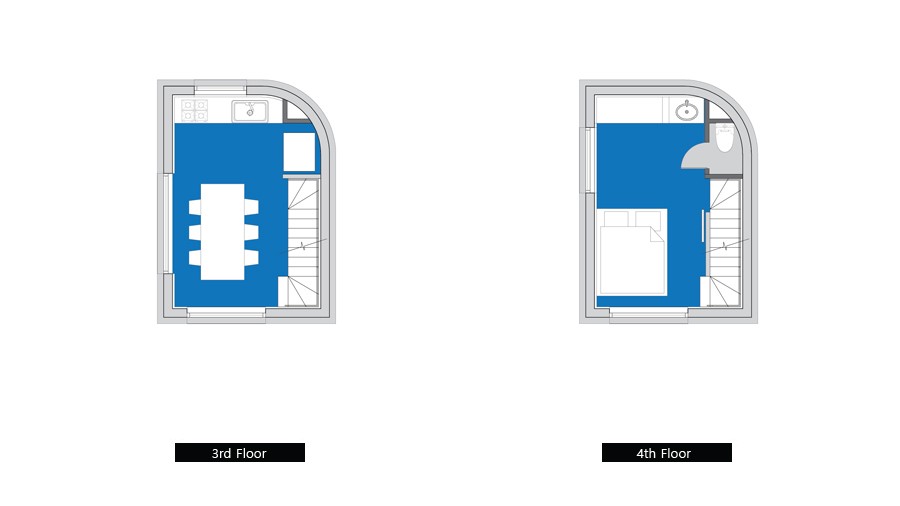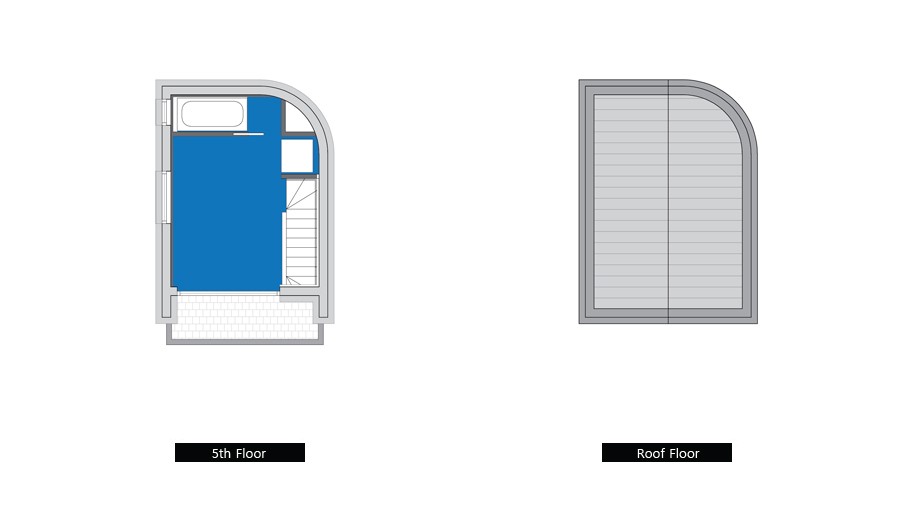- House
- Public Project
- Interior & Branding
Address
스몰러 건축사사무소
서울 종로구 자하문로17길 40, 4층
4F, 40, Jahamun-ro 17-gil, Jongno-gu, Seoul, Republic of Korea
E-mail
smallerarchitects@naver.com
Phone
070-8860-4943
Address
스몰러 건축사사무소
서울 종로구 자하문로17길 40, 4층
4F, 40, Jahamun-ro 17-gil, Jongno-gu, Seoul, Republic of Korea
E-mail
smallerarchitects@naver.com
Phone
070-8860-4943
#10평짜리 땅에 집짓기
#협소주택
협소주택 세로로는 서울 종로구에 있는 신혼부부를 위한 단독주택이다. 건축가인 남편과 와인강사인 아내는 도심한복판에 작은 땅을 구입해 둘을 위한 작은 집을 짓기로 결심했다. 집을 짓기에는 다소 부족해 보이는33m2의 대지였지만 공원이 바로 옆에 있고 대중교통의 접근성이 높아 주거로의 가능성은 충분하다고 판단했다.
하나의 층에 하나의 기능을 배치해 집을 설계했다. 1층에는 필로티 주차장, 2층 서재+화장실, 3층 주방, 4층 침실+화장실, 5층 옷방+욕실이 있다. 15m2크기의 방을 하나씩 수직으로 쌓은 형태이다. 층별로 계획된 실들은 부부의 생활 패턴을 고려해 설계되었다. 잠을 자거나 옷을 갈아입고 씻는 행위는 4~5층에 집중되어 있고, 일어나 일을 하거나 밥을 먹는 공간은 2~3층에 위치해 있다. 이 때문에 낮시간은 주로 2~3층에서 보내고 저녁 시간은 주로 4~5층에서 보낸다.
건물의 형태는 주변 여건을 반영해 디자인하였다. 햇빛이 들어오는 남쪽과 공원을 바라볼 수 있는 서쪽으로는 큰 창문을 계획하였다. 이 때문에 집 안에서도 멋진 자연풍경을 감상할 수 있고 충분한 햇빛이 실내로 들어온다. 반대로 동쪽과 북쪽은 창문의 최소화하였다. 주변건물이 가깝게 위치해 단독주택의 프라이버시를 지키고자 하였다. 건물 외벽의 곡선디자인도 대지의 형태를 따라 자연스럽게 디자인되었다. 덕분에 작은 건물이 꽤 커 보이기도 하고 미니멀한 입면디자인과 어울려 독특한 이미지를 만들어 내고 있다.
수직 동선으로 생활하는 게 조금은 낯선 생활 방식이지만 우려했던 것만큼 불편한 점은 없다. 오히려 집에 있더라도 적당한 운동을 할 수 있다는 장점이다. 또 공간이 수직으로 구분되면서 부부가 각자 일을 할 때 적정한 생활거리를 유지할 수 있다는 장점도 있다. 그리고 최근 함께 살기 시작한 고양이”꽁띠(conti)”에게도 더할 나위 없는 캣타워 놀이터가 되고 있다.
The microhouse is called as “Seroro”, which means ‘vertically’ as the house is built vertically, rooms stacked vertically and its residents live in vertically. Seroro is located at the heart of Seoul where the price of land is excruciatingly high. However, as people thought that the land was too small to construct anything and the site had been abandoned for some time, the price of land for the site had become reasonable. So, a young couple, an architect husband and a wine educator wife, made a brave decision to build their first house. Other than too small of land, the site has many benefits, conveniently situated with several lines of public transportation, as well as faced with a park and a cultural heritage, the Fortress Wall of the old town of Seoul.
The house is designed by stacking rooms vertically and planning a room each floor: a parking lot on the ground floor, a living room with a rest room on the 1st floor, a kitchen with dining area on the 2nd floor, a bed room with the second rest room on the 3rd floor, and a dressing room with a bath tub on the 4th floor. The size of each floor is 16 square meter. Each room has been placed considering the flow of daily life and lifestyle of the couple. They spend most of the daytime on the first and second floor, while the nighttime on third and fourth floor.
The surroundings of the house has a significant impact on the shape and design of the building. Most of the windows of the building are faced in southward and westward directions, as for the natural lighting and the park view, respectively. On the other hand, the number of the eastward and northward windows is minimized for the purpose of privacy. The curved outline of the exterior of the building was naturally designed by the shape of the land.
It is unfamiliar, strange, and experimental to live in a vertical house. But, once settled in, it turned out to be as comfortable as any other house. They even started to appreciate the health benefit of having stairs, which also separate the couple into individual space when needed. Recently a cat joined as a newly joined family member, once a street cat wandering the house, now dubbed as ‘Conti’ from the Romanee Conti of the most prestigious wine. The house, hence, has become the biggest cat tower in the world.
.jpg)
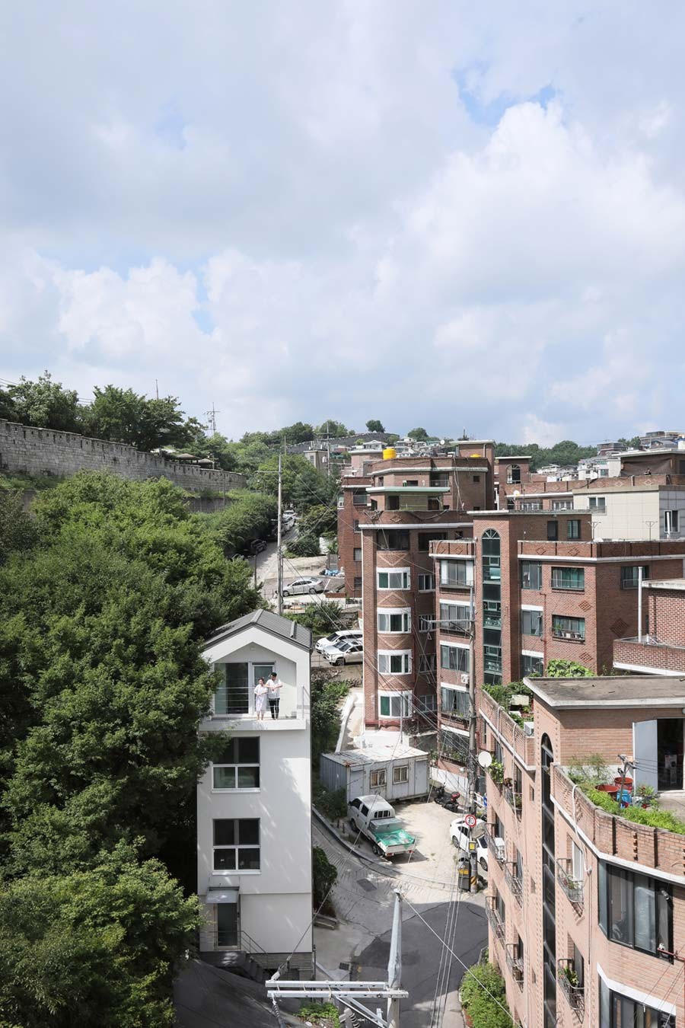
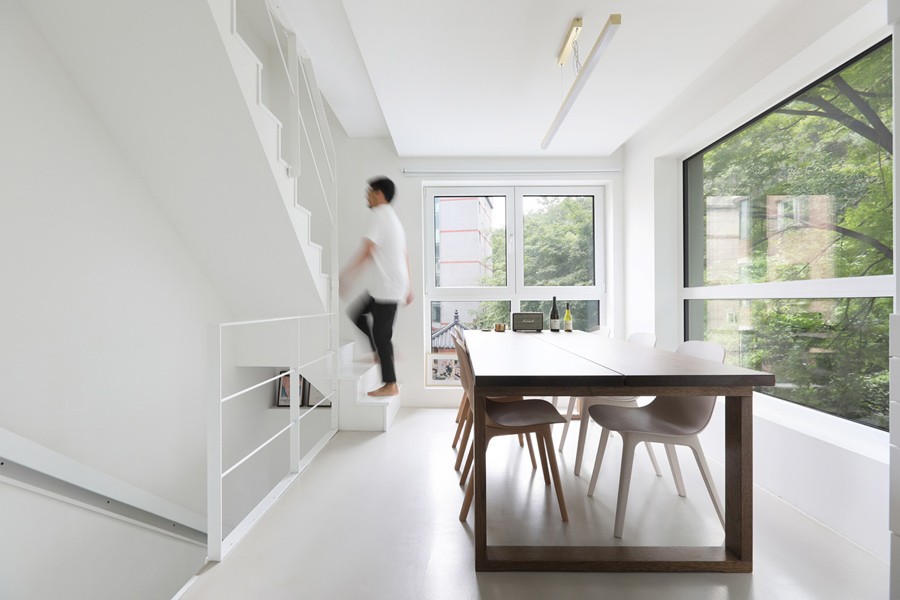
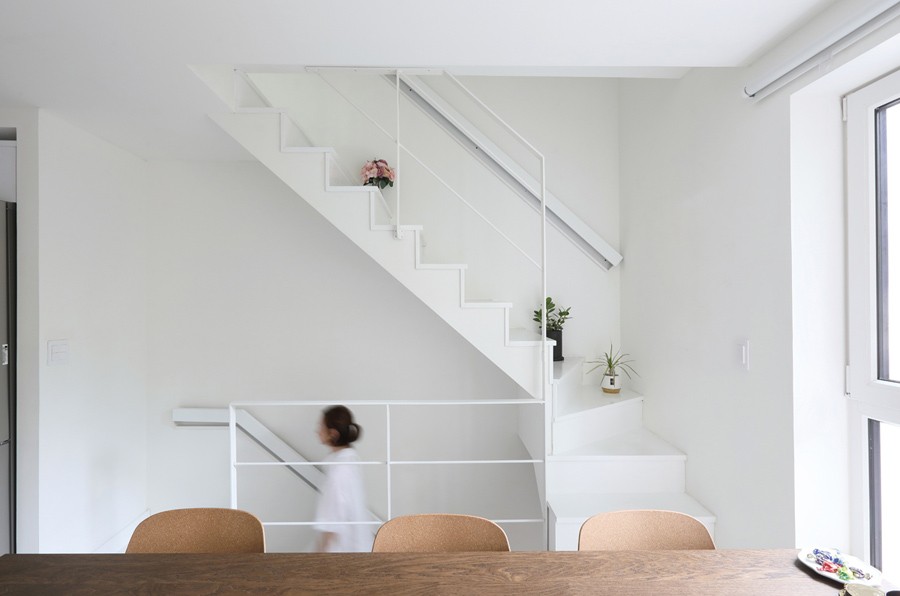
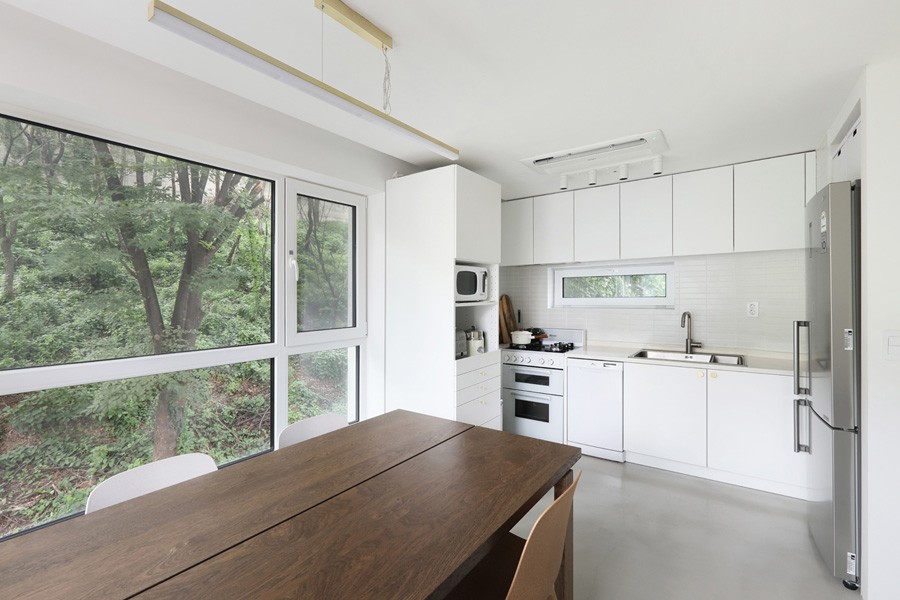
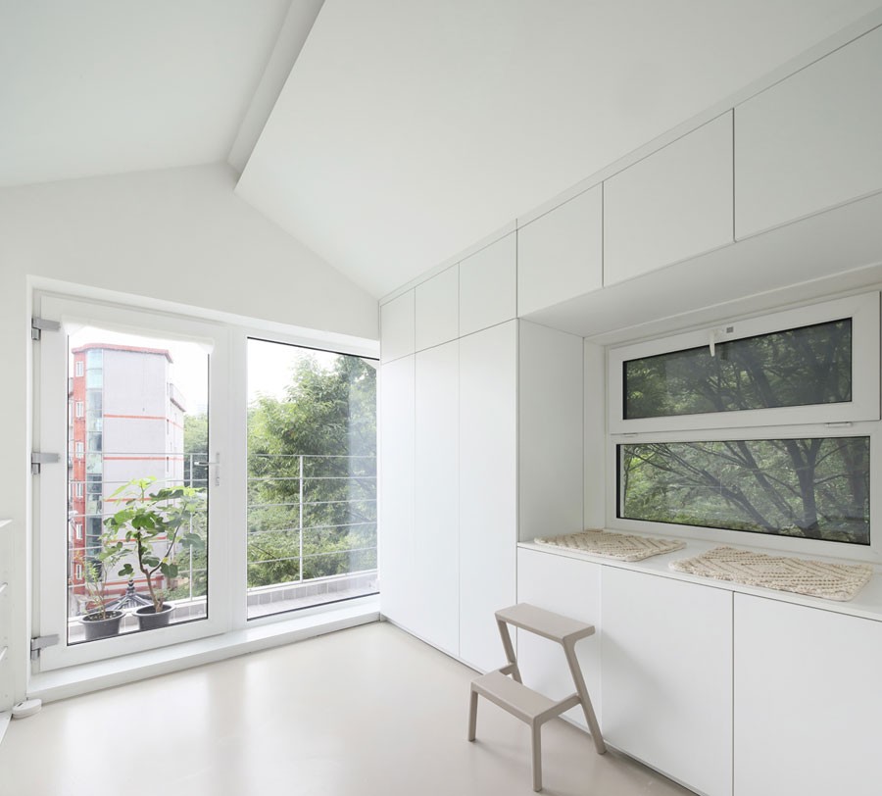
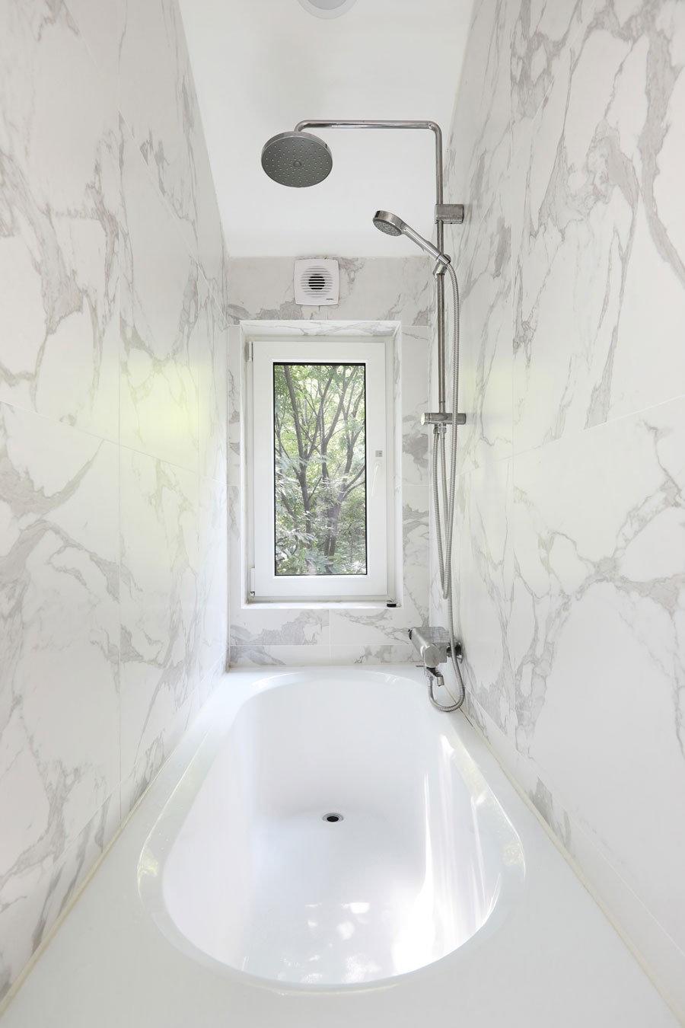
_v7.jpg)
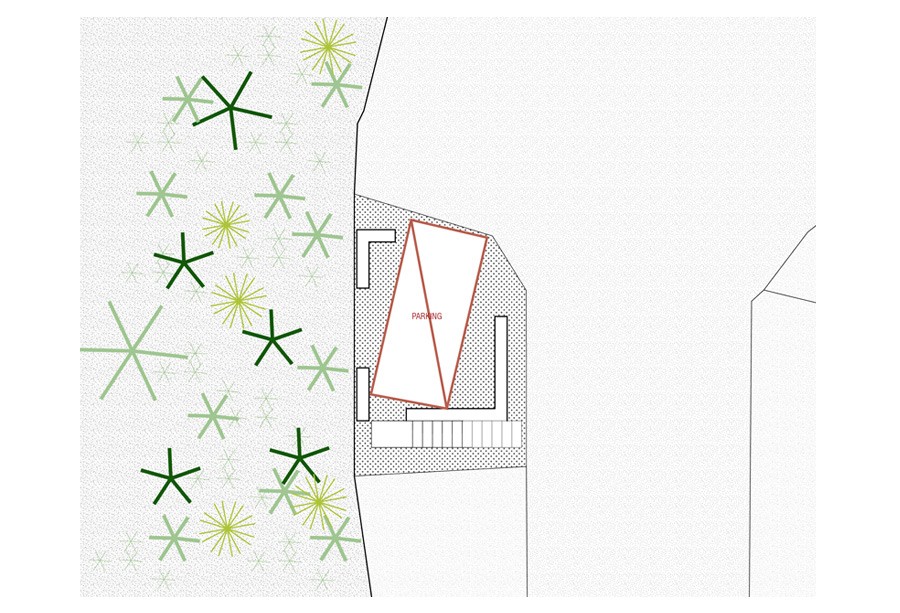
_v19.gif)
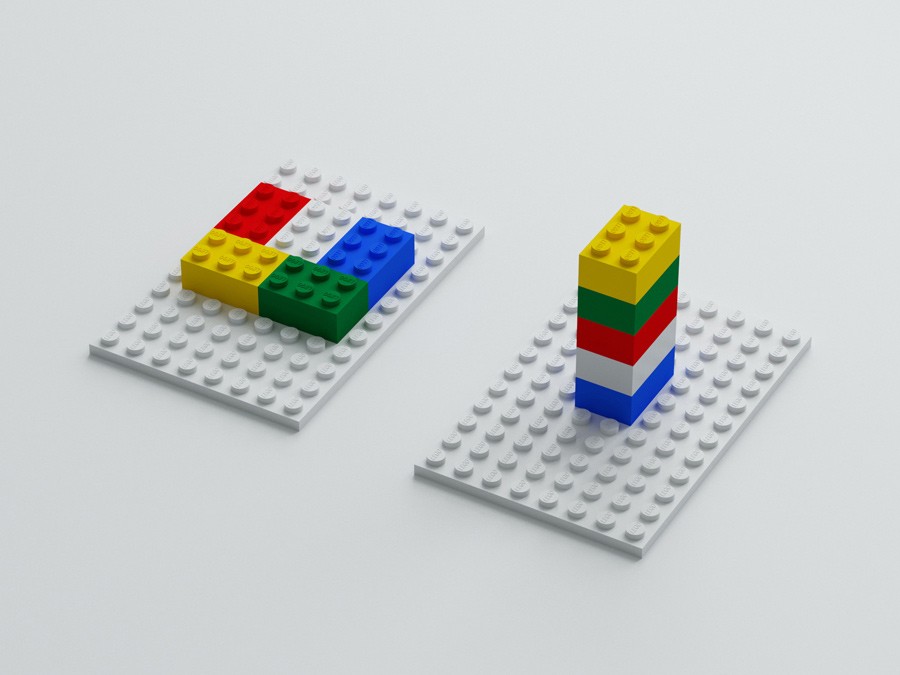
_v6.jpg)
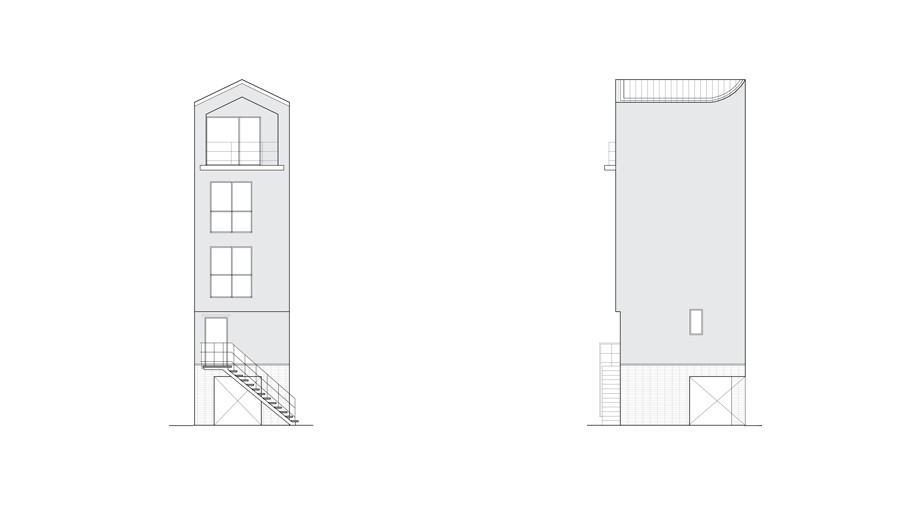
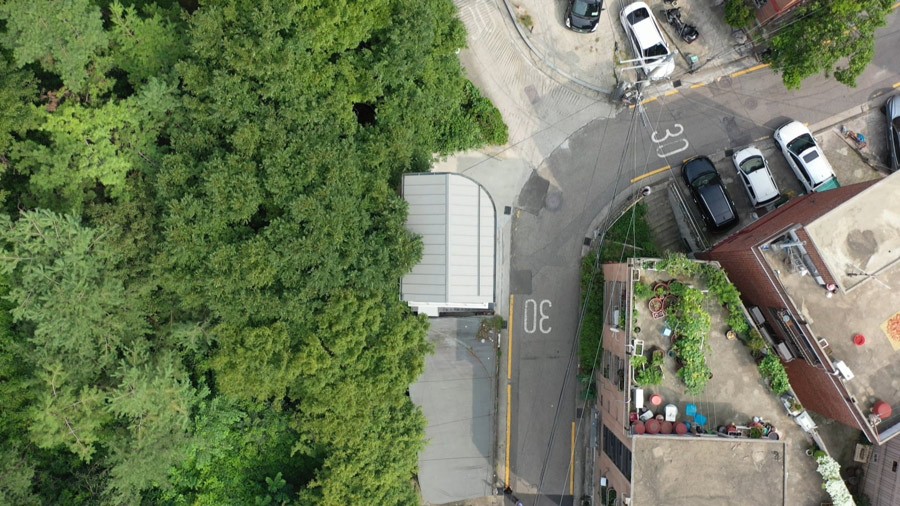
_v7.jpg)
